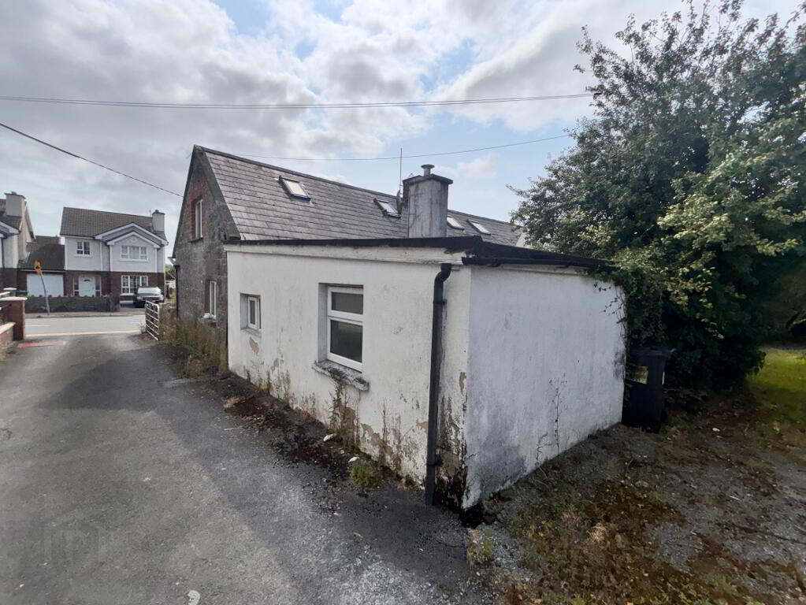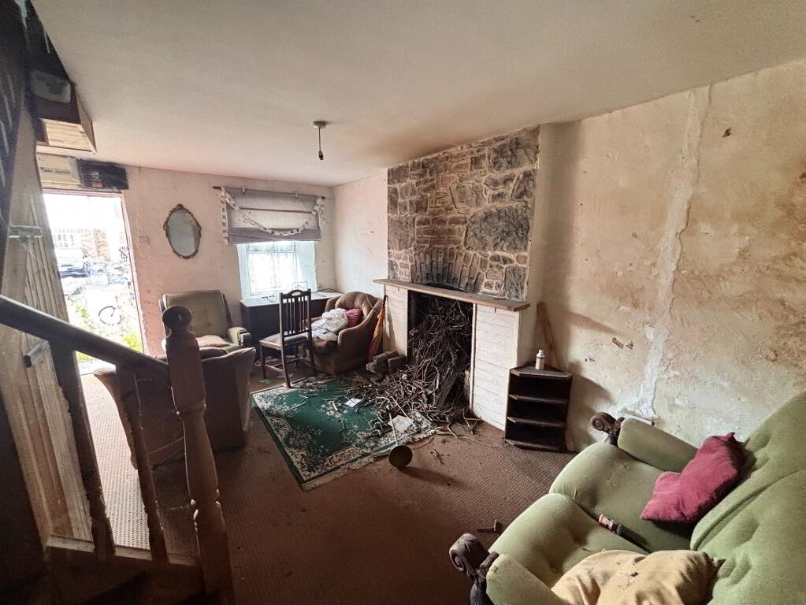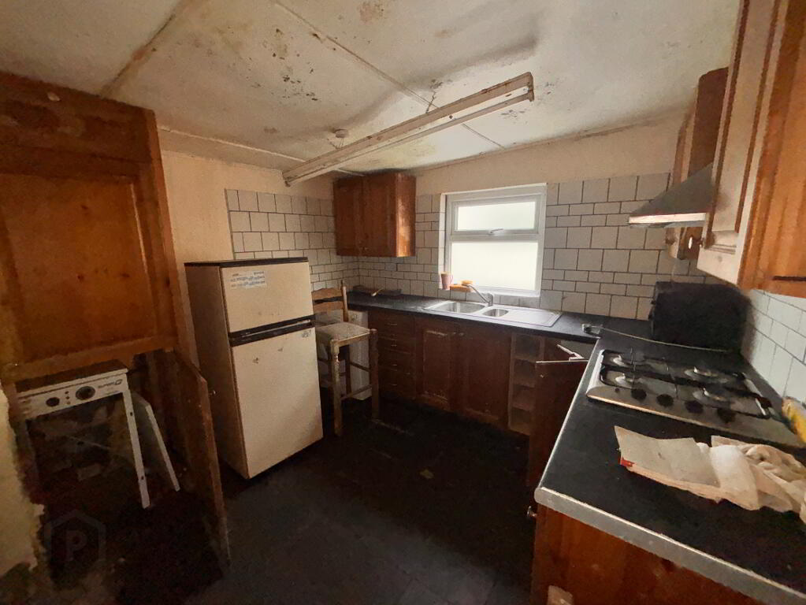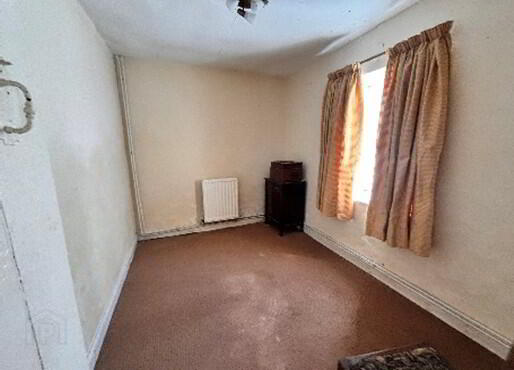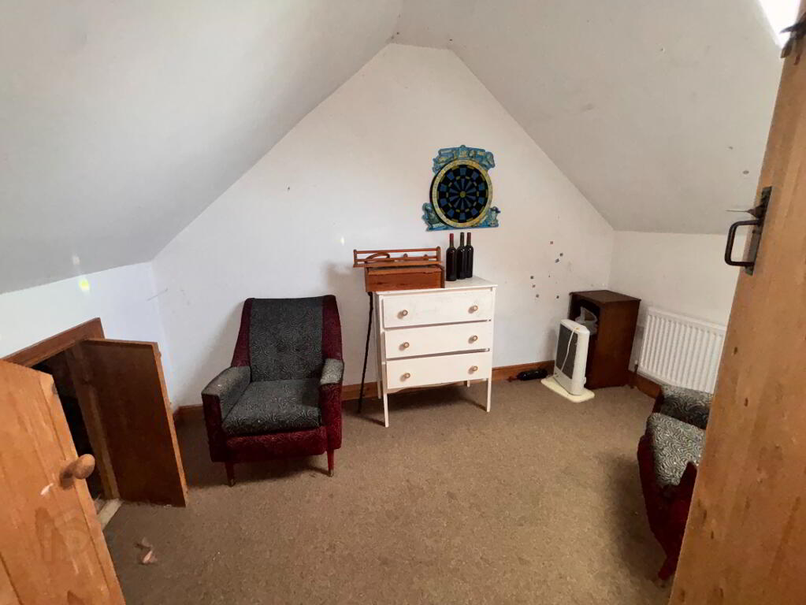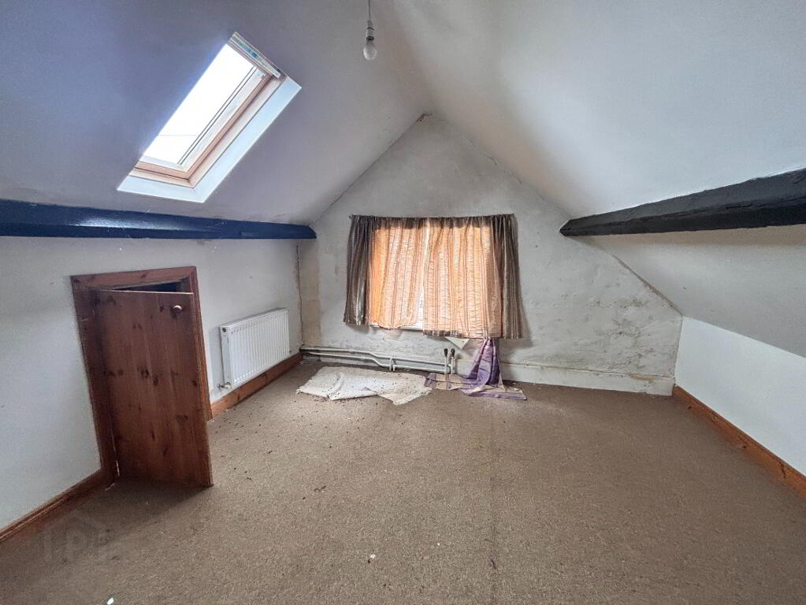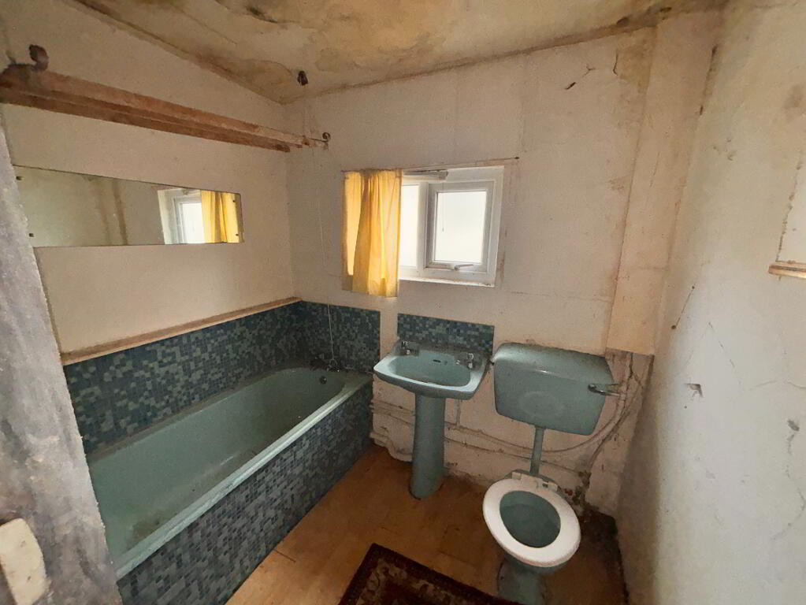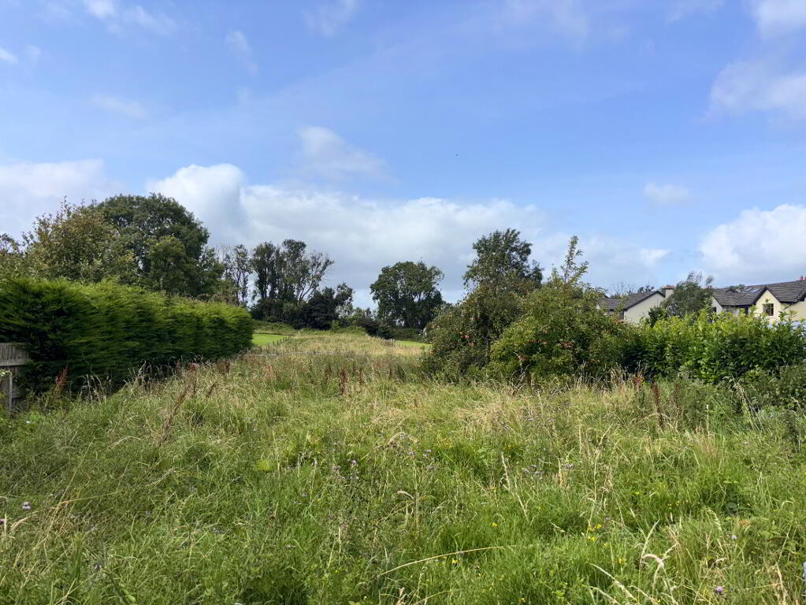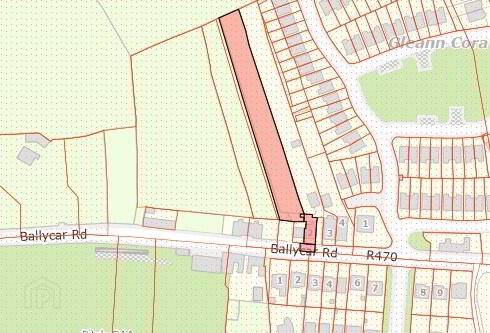
2 Ballycar Road Newmarket-on-Fergus, V95 YX99
4 Bed Semi-detached Cottage For Sale
Guide price €80,000
Print additional images & map (disable to save ink)
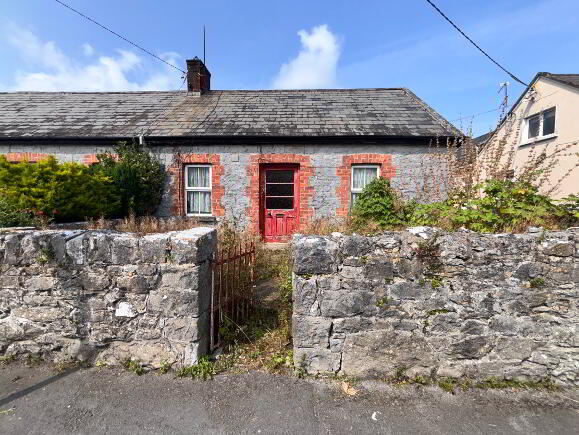
Telephone:
(065) 684 1755View Online:
www.reapaddybrowne.ie/1011221Key Information
| Address | 2 Ballycar Road Newmarket-on-Fergus, V95 YX99 |
|---|---|
| Venue | Online Auction |
| Time | Sep 11 at 12:00 PM |
| Guide Price | €80,000 |
| Style | Semi-detached Cottage |
| Bedrooms | 4 |
| Receptions | 1 |
| Bathrooms | 1 |
| Heating | Solid Fuel |
| Size | 101 m² |
| BER Rating | |
| Status | For sale |
| PSRA License No. | 001664 |
Features
- A rare opportunity to purchase something special.
- Solid fuel heating.
- Private majestic back garden.
- Ideal retreat.
- Great location which is linked to the town centre by pedestrian footpath.
Auction Information
| Venue | Online Auction |
|---|---|
| Time | Sep 11 at 12:00 PM |
Additional Information
FOR SALE BY ONLINE AUCTION – 11th September, 2025 from 12 noon to 13:00 pm
REA Paddy Browne are delighted to bring this charming residence to the market. Commanding an approximate floor area of 101 sq mts, the property has great potential, but is in need of renovation and modernization. The property has been vacant for a number of years and may be eligible for the Vacant Property Grant.
Built in the 1930’s, it is steeped in history and character. In its current condition, it may be suitable for various government grants in the restoration of the property to its full glory.
A charming cottage with 2 attic bedrooms makes it an ideal family home, investment or retirement retreat. Step into a welcoming living space with old fashioned charm / warmth, open fireplace and stairwell to first floor attic rooms. To the rear is a separate dining area linked to a spacious kitchen area.
The true highlight of this property is its extensive garden, a haven for nature lovers. Stroll through lush greenery and embrace the beauty of your private outdoor retreat. This extraordinary plot of land is not typically located directly behind the house, but is slightly to the left (behind the adjoining residence).
To register to bid or to review the legal pack, please use following link: https://reapaddybrowne.bidnow.ie/lot/details/157734
For further information on Online Auction process and registration available from REA Paddy Browne.
Living Room, open fireplace, stairwell to attic rooms 5.14 m x 3.57m
Dining area with old solid fuel stove 4.15m x 3.46m
Kitchen with fitted units 3.10m x 2.80m
Bathroom / Hot press 3.00m x 2.25m
Bedroom 1 3.24m x 2.35m
Bedroom 2 3.22m x 2.39m
Attic Bedroom 3 3.40m x 2.20m
Attic Bedroom 4 3.70m x 3.20m
BER details
BER Rating:
BER No.: 117904805
Energy Performance Indicator: 539.24 kWh/m²/yr
Directions
V95 YX99
-
REA Paddy Browne

(065) 684 1755

