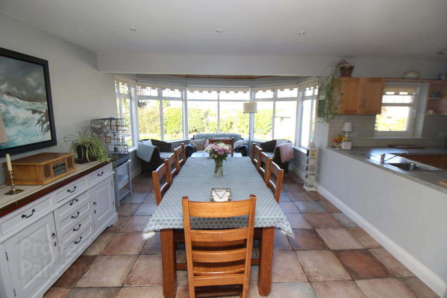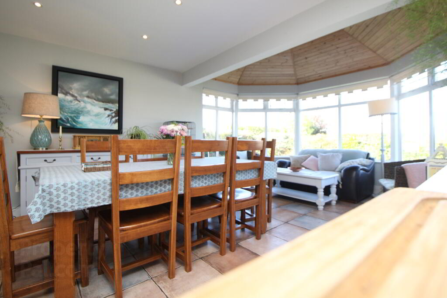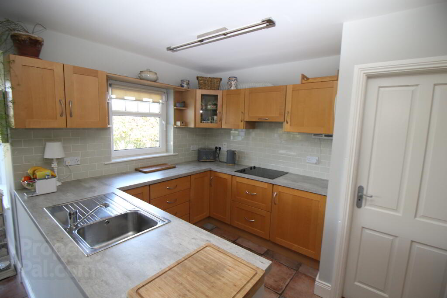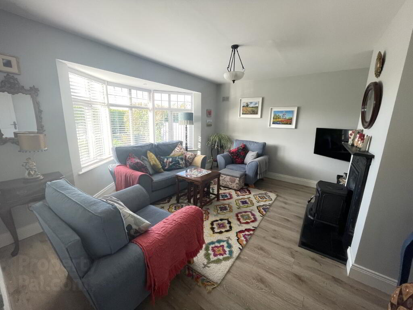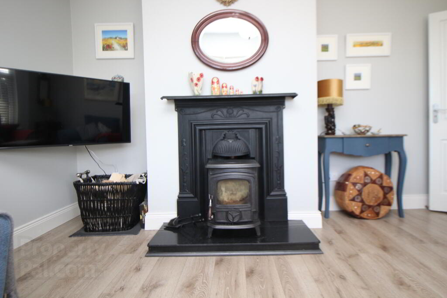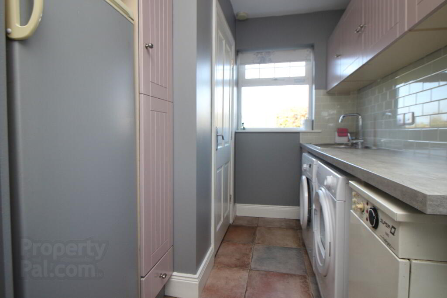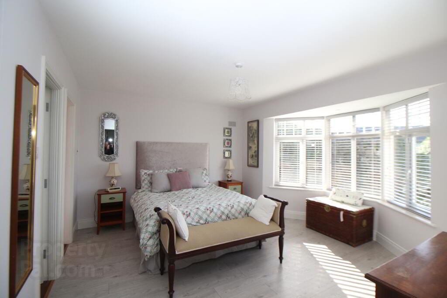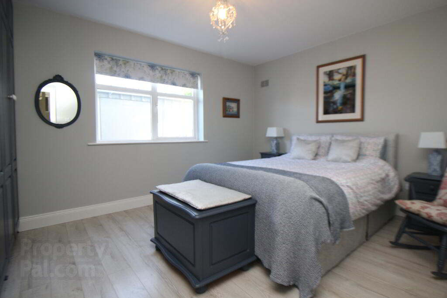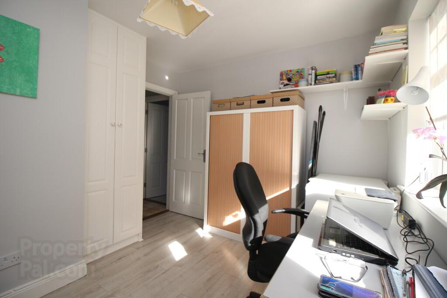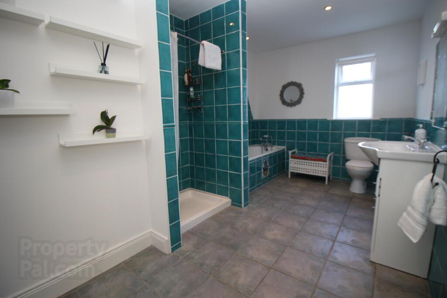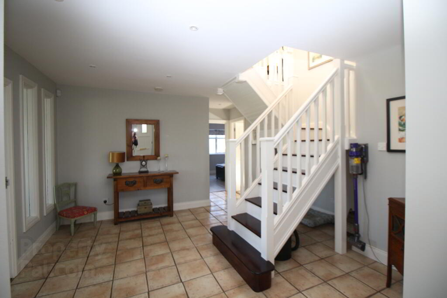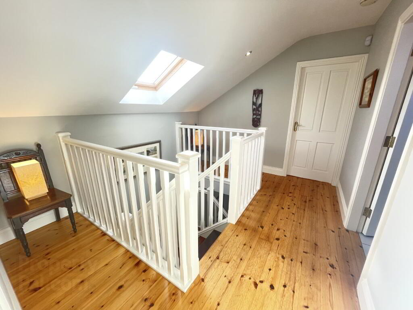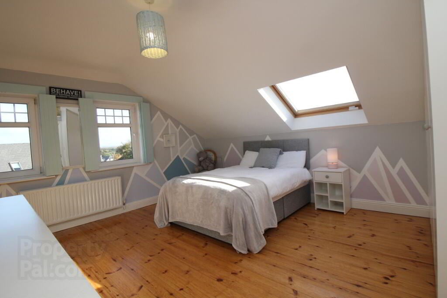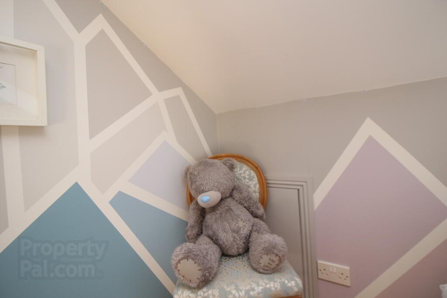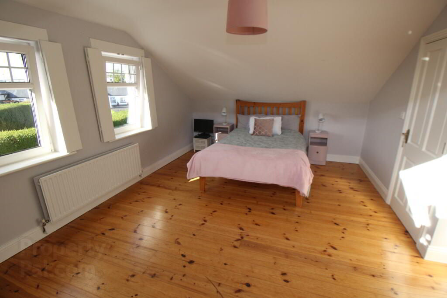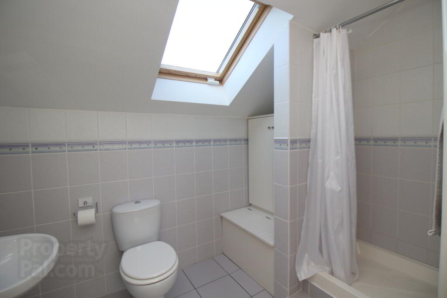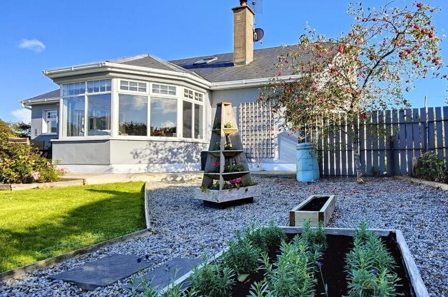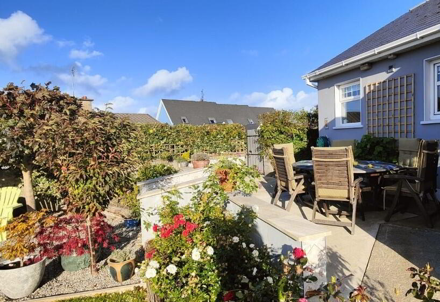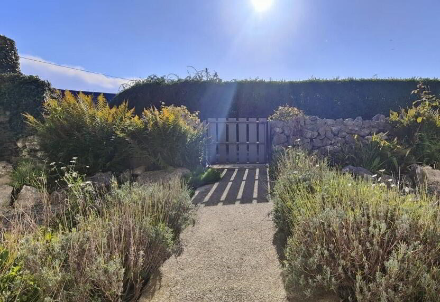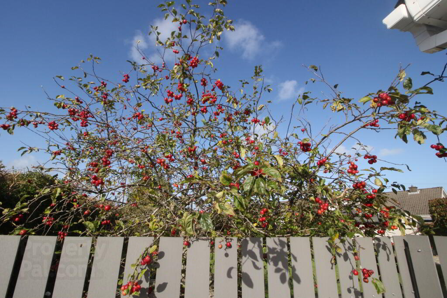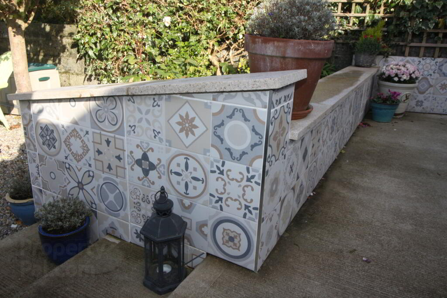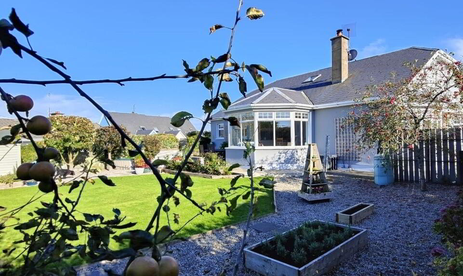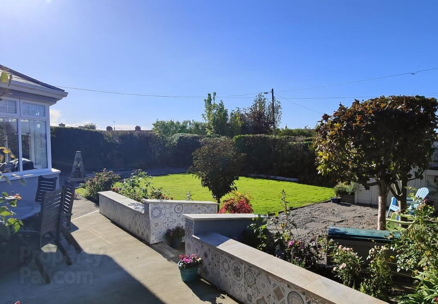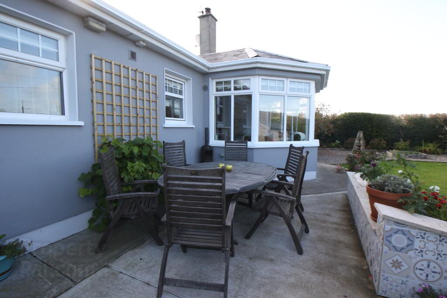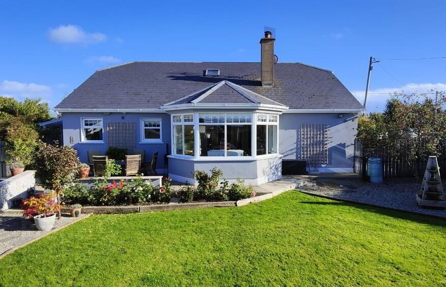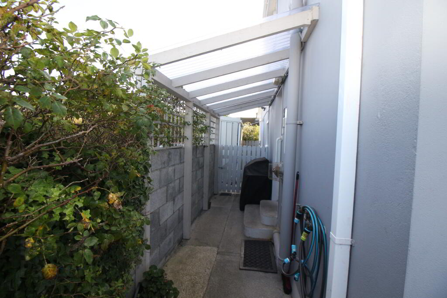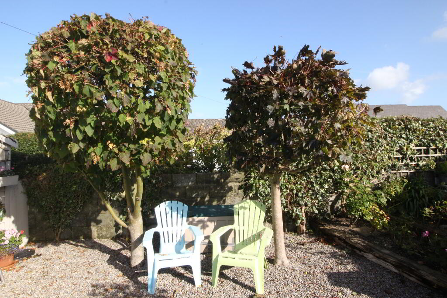
Ardlea Road Ennis, V95 FN0X
5 Bed Detached Bungalow For Sale
SOLD
Print additional images & map (disable to save ink)
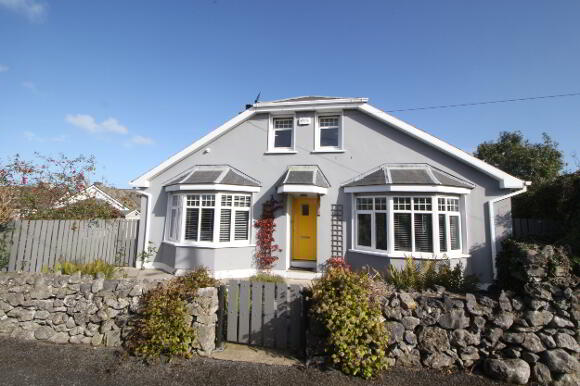
Telephone:
(065) 684 1755View Online:
www.reapaddybrowne.ie/788347Key Information
| Address | Ardlea Road Ennis, V95 FN0X |
|---|---|
| Style | Detached Bungalow |
| Bedrooms | 5 |
| Receptions | 2 |
| Bathrooms | 3 |
| Heating | Oil |
| Size | 220 m² |
| BER Rating | |
| Status | Sold |
| PSRA License No. | 001664 |
Features
- • Turnkey residence in prime town centre location
- • Double glazed windows, underfloor heating on the ground floor
- • Oil fired central heating
- • South facing mature private garden
- • Timber frame construction, built in 2001
- • Dual access points
- • Security and alarm system
- • Break box for additional electric showers
- • Extensive electric sockets throughout
Additional Information
Rarely does the opportunity arise to purchase such a high quality residence in Ennis Town Centre. REA Paddy Browne is delighted to bring to the market this stunning 5 bed detached dormer residence. The dwelling is situated in a secure, secluded and peaceful private site located in the much sought after area of Ardlea Road. The property has two entrance points, one via a private access road from the Limerick Road that brings you to the front of the property and the other via the Ardlea Road which leads to a rear entrance / communal parking area with 2 private parking spaces.
Ideal opportunity to find your forever home or relocate within a few hundred yards of Ennis town centre. The residence consists of a 5 bed with an open plan living area which is finished to a high specification throughout including under floor hearing on the ground floor and radiators on the first floor. 3 of the bedrooms are located on the ground floor with the main bedroom having a fully tiled en-suite with walk-in wardrobe. Main bathroom is tastefully laid out with a separate bath and shower unit. The kitchen / living area is open plan with vaulted ceiling and large windows in the conservatory area. To the front is a private sitting room with solid fuel stove. On the first floor are 2 large bedrooms each having walk in closet space and a central shower room between the bedrooms.
The property was originally constructed in 2001 and has been extensively refurbished in recent years. Emphasis in constructions was privacy and the use of natural light with the back garden and conservatory being south facing. While the current BER rating is C1, limited investment would be required to bring the property up to a highly efficient A rating.
The high quality of the residence is complimented by the outside private garden with raised seating area, apple tree, 2 sheds and side canopy area ideal for all-weather barbecuing. Apart from its secured boundaries and mature hedging, the property is fitted with security cameras to front and rear and alarm system. To truly appreciate its quality of finish, privacy and location, viewing is a must. For further details or to arrange a private viewing contact our office on 065 6841755.
Hallway with central lobby area, tiled floor, stairwell to first floor 3.95 m x 3.75 m
Sitting Room with bay window, laminated wood floor, open fireplace with 4.12 m x 3.62 m
solid fuel stove
Kitchen with fitted units, extensive counter space and tiled floor 3.46 m x 2.67 m
Living / dining room tiled floor and recessed lights 3.46 m x 4.04 m
Conservatory area with timber vaulted ceiling wall to wall windows 3.89 m x 2.69 m
Utility with fitted units counter top, sink, plumbed for washing machine 3.46 m x 2.04 m
and dryer tiled floor, tiled floor
Master Bedroom, bay window, laminated wood floors, walk in closet 4.50 m x 3.40 m
En-suite fully tiled with electric shower 2.00 m x 1.45 m
Bedroom 2 with fitted wardrobes, laminated wood floors 4.15 m x 3.53 m
Bedroom 3 with fitted wardrobes, laminated wood floors 3.20 m x 3.00 m
Bathroom partially tiled with power shower and bath unit 4.65 m x 1.98 m
Bedroom 4 with polished wood floor, walk in closet, timber 5.60 m x 4.80 m
window shutters fitted wardrobes
Bedroom 5 with polished wood floor, walk in closet, timber 4.20 m x 4.50 m
window shutters
Shower Room partially tiled, power shower, storage unit 2.60m x 2.10 m
BER details
BER Rating:
BER No.: 115587727
Energy Performance Indicator: 162.26 kWh/m²/yr
Directions
V95 FN0X
-
REA Paddy Browne

(065) 684 1755

