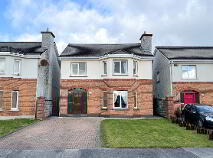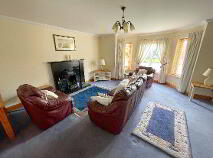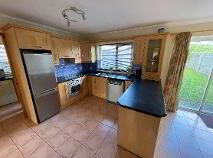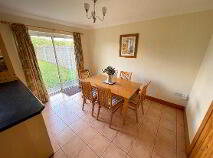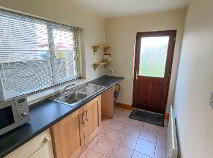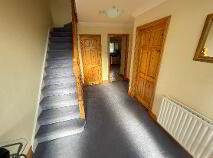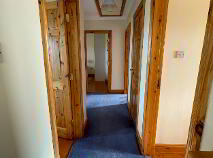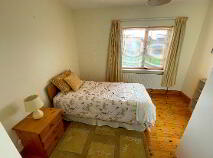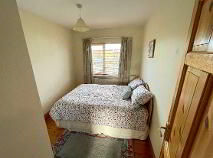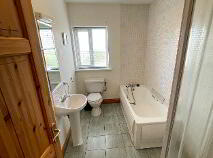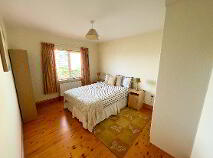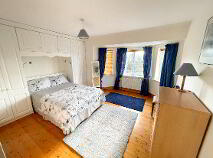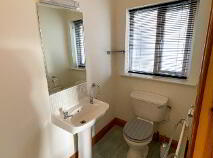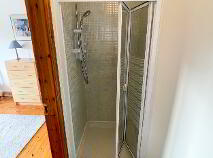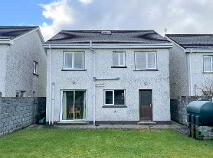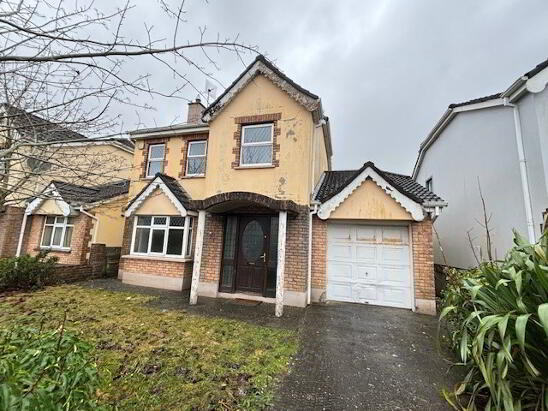23 Glassan, Claureen, Ennis, County Clare , V95 RK0V
At a glance...
- • PVC double glazed windows
- • Oil fired central heating
- • Turnkey condition
- • Highly sought after residential location
- • Private garden to rear
Description
No. 23 Glassan is an attractive modern detached residence with a host of appealing features. Extending to a very comfortable 130 sq m (1400 sq ft.) and includes a host of bespoke features. On arrival, the entrance hall leads to a spacious sitting room with bay window & double doors interconnecting to the kitchen/dining area. The bright open plan kitchen/dining room is finished to the highest of standards where a set of patio sliding doors lead to a private landscaped garden with high boundary walls. A guest toilet is located off the hall, whilst a spacious utility room with units, long counter top and sink unit is located off the kitchen/dining area with door to rear. Upstairs, there are four double bedrooms and a main bathroom having separate shower unit. The master bedroom has a bathroom en suite.
Attic area is floored with Velux window and is accessed by Stira from the landing. Outside is a bricked driveway providing ample private parking with gated side access to large back garden. The property overlooks a large green area.
Glassan is a quiet leafy residential cul-de-sac situated just off the Lahinch road. This highly sought-after area enjoys an unrivalled choice of amenities within its environs, numerous sporting & recreational facilities together with schools, shops and Ennis Town Centre all being within a short walk. Link to the N85 is within a few hundred yards providing ease of access to the M18 motorway. Viewing is highly recommended.
Hallway with carpet, under stairs storage/toilet 3.83 m x 2.34 m
Sitting Room with carpet, open fireplace with 5.48 m x 5.06 m
timber surround and marble insert, double door
to dining area, coved ceiling
Kitchen/Dining with fitted units, cooker, hob and 5.56 m x 3.62 m
dishwasher, ceramic tiled floor, patio door to back
garden, coved ceiling
Utility Room with counter top, sink and fitted units 3.37 m x 1.71 m
Landing area with Top press and Stira to floored
attic area.
Bathroom having separate corner shower tray 2.98 m x 1.90 m
with power shower, partially tiled
Bedroom 1 with timber floor, fitted wardrobes 3.41 m x 3.26 m
Bedroom 2 with timber floor, fitted wardrobes 2.38 m x 3.44 m
Bedroom 3 with timber floor, fitted wardrobes 3.98 m x 2.97 m
Master Bedroom (4) with bay window, timber floor, 4.03 m x 3.97 m
fitted wardrobes
Directions
V95 RK0V
BER details
BER Rating:
BER No.: 100907062
Energy Performance Indicator: 222.88 kWh/m²/yr
You might also like…
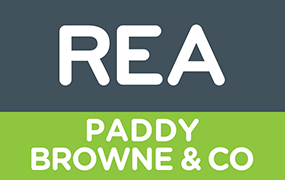
Get in touch
Use the form below to get in touch with REA Paddy Browne (Ennis) or call them on (065) 684 1755
