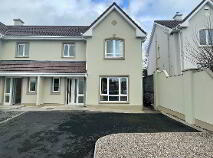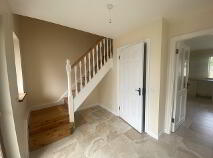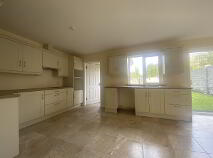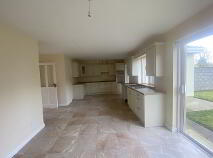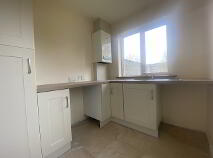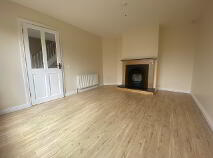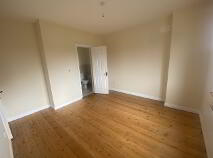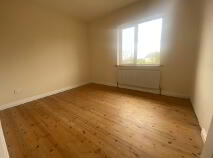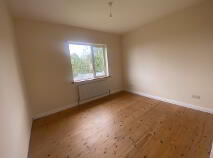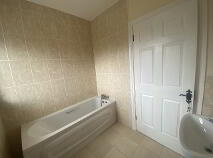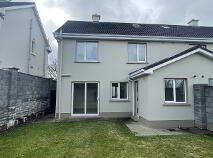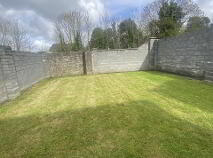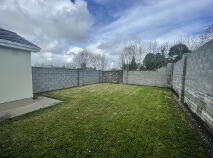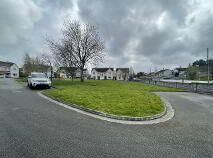3 Orchard Drive Clarecastle, County Clare , V95 PX6Y
At a glance...
- • PVC double glazed windows
- • Gas central heating
- • Large spacious back garden
- • Private driveway
- • Prime location
Description
Orchard Drive is a highly sought after private housing development, set on an elevated site with smartly laid out accommodation overlooking a large open green area. No. 3 is a New Property with first time buyers availing of Help to Buy Scheme (up to a maximum of €30,000).
No 3 is finished to a turnkey standard and is ready for immediate occupation. It enjoys the added advantage of a south facing rear garden with high concrete block walls. The Kitchen/Dining area is finished with modern fitted units having ample work surfaces, tiled flooring and splash back with French doors to the gardens area. To the front is a spacious Family Room with open fireplace and a large window providing ample light. Also on the ground floor is a fully fitted Utility Room and WC.
To the first floor are 3 double Bedrooms, all with timber flooring and an en-suite to the Master Bedroom. The main Bathroom is finished with quality tiling and sanitary ware.
Outside to the front is ample off-street parking, gated side access leading to the fully walled private rear garden.
All local amenities are within a short stroll and with Ennis town and the M18 being within a few minutes’ drive. Viewing is essential and by appointment with Sole Selling Agent
Entrance Hallway with tiled floor and WC area 3.45 m x 2.025 m
Living Room with semi-solid wood floors and open
fireplace with gas connection 3.50 m x 3.75 m
Kitchen with extensive fitted units, tiled floor and
French door to back garden 7.05 m x 3.63 m
Utility Room 2.40 m x 2.10 m
Master Bedroom with polished wood floors 3.50 m x 3.30 m
En-suite partially tiled with electric shower 2.30 m x 1.40 m
Bathroom partially tiled 1.84 m x 2.33 m
Bedroom 2 with polished wood floors 3.50 m x 2.35 m
Bedroom 3 with polished wood floors 2.45 m x 3.03 m
Directions
V95 PX6Y
BER details
BER Rating:
BER No.: 116094574
Energy Performance Indicator: 189.04 kWh/m²/yr
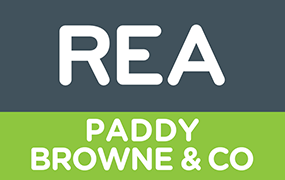
Get in touch
Use the form below to get in touch with REA Paddy Browne (Ennis) or call them on (065) 684 1755
