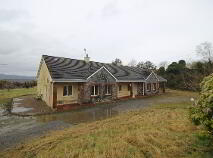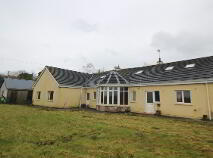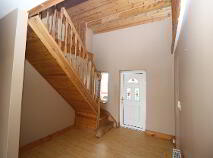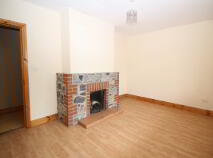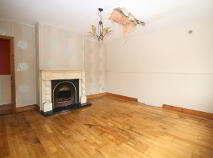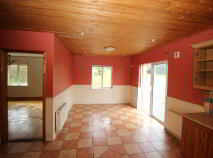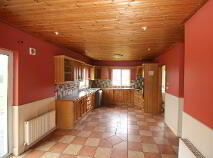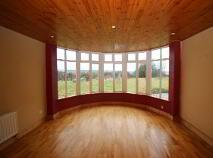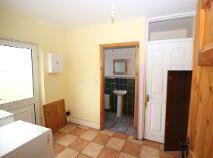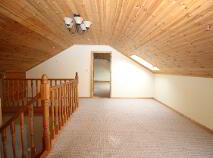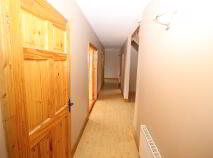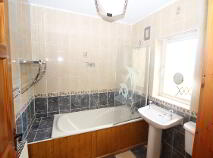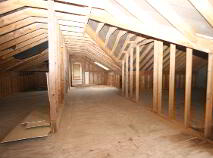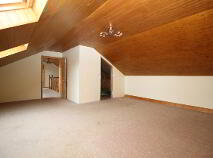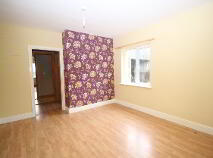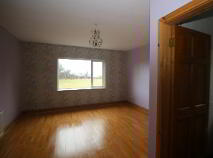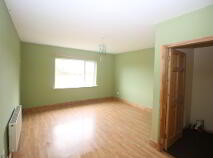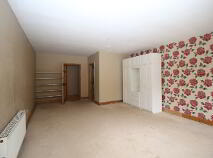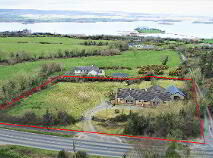Caher, Ogonnelloe, Ogonnelloe, County Clare , V94 W6HK
At a glance...
- • PVC double glazed windows
- • Oil fired central heating
- • Distant views of Lough Derg
Description
REA Paddy Browne are delighted to bring to the market an opportunity to acquire a substantial bungalow residence in a highly sought after location. The property consists of a 5 – 6 bedroom with detached garage. The residence is set on a private site of 0.53 Ha (1.30 acres) with distant views of Lough Derg to the rear.
The residence commands an approximate floor area of 320 sq. mts (additional option of storage area on first floor to be converted into large bedroom) with a detached garage of 55 sq. mts. The property has been vacant for a number of years which is presented in reasonably good condition and in need of some cosmetic refurbishment.
Entrance Hallway with laminated wood floor, 3.56 m x 3.35 m
High timber ceiling in main hall 11.43 m x 1.31 m
Family Room with laminated wood floors, open
fireplace with stone surround 4.96 m x 3.40 m
Kitchen/Dining area with fitted units and tiled floor,
timber ceiling, timber paneling on walls 8.50 m x 3.17 m
Conservatory with semi-solid wood floor, double
doors, timber ceiling and views of Lough Derg 5.47 m x 4.43 m
Utility Room with tiled floor, toilet area fully tiled 3.83 m x 3.3 m
Sitting Room with open fireplace, semi-solid 4.50 m x 4.45 m
wood floor
Bedroom 1 with laminated wood floor, closet area 5.61 m x 4.32 m
plumbed for en-suite
Bedroom 2 with carpet 7.32 m x 4.52 m
En-suite fully tiled with power shower
Bedroom 3 with laminated wood floor 5.60 m x 4.22 m
En-suite fully tiled with electric shower
Bedroom 4 with laminated wood floor 5.60 m x 3.48 m
En-suite with toilet and WC – plumber for shower
Bathroom fully tiled 2.13 m x 1.87 m
Landing area 5.30 m x 5.74 m
Bedroom 5 6.65 m x 5.75 m
Area for en-suite with walk-in closet
Bedroom 6 – L Shaped 8.70 m x 5.75 m
Detached Garage with apex roof 9.00 m x 6.30 m
BER details
BER Rating:
BER No.: 113598916
Energy Performance Indicator: 212.92 kWh/m²/yr
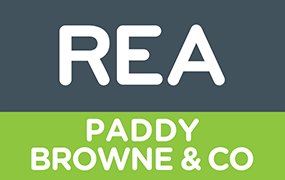
Get in touch
Use the form below to get in touch with REA Paddy Browne (Ennis) or call them on (065) 684 1755
